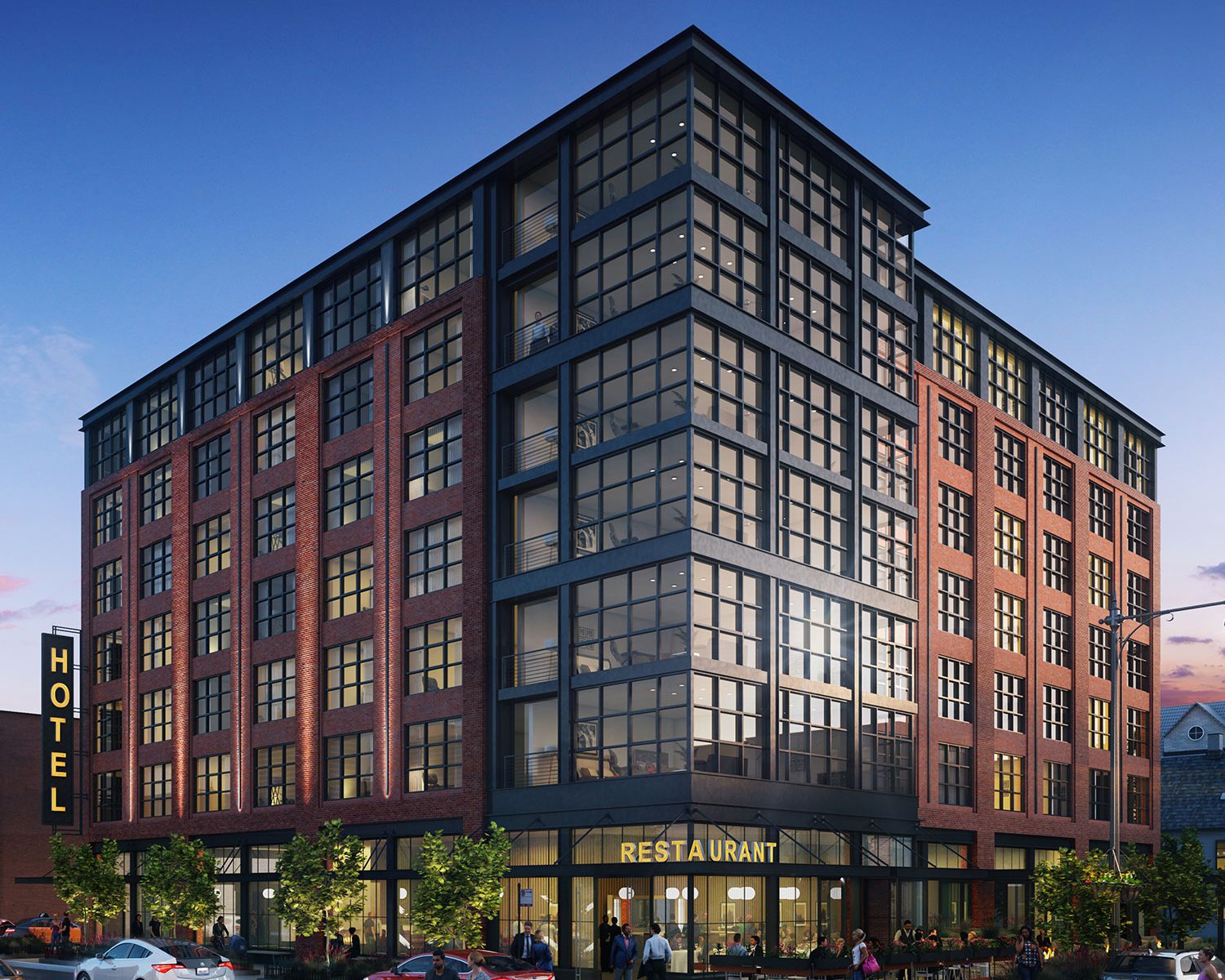
Are you wondering what form a commercial expansion should take to make room for future growth? If you’re in tight quarters, the options are already narrowed by the physical restrictions around you – but that doesn’t mean shooting upward is the only way to grow.
In urban spaces, building expansions generally fall into a few key types. The path forward will depend on the client’s goals, available land and the surrounding environment. Whatever shape the project takes, three key factors will guide the design process:
- Understanding your business requirements and workflows to create functional layouts.
- Employing flexible design principles, such as modular partitions and open-plan spaces, to accommodate future growth or changes.
- Advanced 3D modeling and BIM (Building Information Modeling) to visualize and refine the design to ensure it meets both aesthetic and practical goals.
However, success starts with a design partner that has demonstrated expertise in the most common forms of urban expansion.
Vertical Expansion
Vertical expansion involves adding extra floors or levels to an existing building. This might happen outside of downtown Chicago, where space is limited and land is scarce. Extending a high-rise apartment building, office tower, or hotel upward is sometimes the best way to maximize vertical space when demand is requiring it.
Getting past permit applications and zoning regulations might just be the first hurdle. But in addition to that, maintaining the building’s safety and stability at greater heights will be the main focus, issues that can be guided by advanced space programming techniques.
Mixed-Use Expansion
Mixed-use spaces are often attractive to city leaders. In addition to bringing in added revenue, they are viewed as a way to foster the sense of community. They tend to be popular among nearby residents, draw people in from nearby towns, and can be an aesthetically pleasing addition to an urban neighborhood.
Combining residential, commercial, and recreational spaces has become particularly popular in urban planning that aims to promote multifunctional spaces. For instance, an apartment building or condo that adds retail shops or office spaces on lower floors – or the reverse, a commercial building that incorporates apartments above. The different uses will need to be integrated smoothly, maintaining an ideal infrastructure for parking and utilities.
Horizontal or Outward Expansion
When an empty lot of land or an adjoining space becomes available, expanding outward might be the most practical choice. This type of project involves expanding the building’s footprint outward, either by adding more floors to the base or by building annexes or wings.
In addition to having enough space to work with, challenges can include the impact on surrounding areas (which gets back to zoning), and ensuring consistently high standards in the existing infrastructure as well as whatever is added. This is why it is crucial to have a partner like W. A. RANDOLPH, INC. that has successfully overseen the construction or expansion of senior living and healthcare spaces, schools, and office complexes to accommodate additional occupants or operations.
Adaptive Reuse
Some clients want to repurpose an existing building for a new use that will be different from its original purpose. One of the biggest ways this happens in rust belt cities such as Chicago, Cleveland and Detroit involve converting old industrial warehouses into loft apartments or entertainment spaces. Another example might be the conversion of a historical building into a modern office complex with added structures.
Expanding to accommodate the new purpose may come with tasks like maintaining the building’s historical value. While upgrading outdated systems, you may want the aesthetics of a more contemporary design, to preserve the character of an older neighborhood and architectural style, or some combination of both.
Building Renovation and Refurbishment with Expansion
Finally, refurbishing with a possible expansion is sometimes the best choice due to more limited needs, smaller spaces or budget constraints. This could mean renovating an outdated office building and adding new floors, or simply increasing the building’s efficiency through sustainable upgrades. Either one may involve:
- Both updating and expanding a building
- Focusing on improving the infrastructure
- Updating interiors
- Looking for ways to add more space
- Balancing old and new structural characteristics
- Making changes to comply with modern environmental or energy codes
Ask Chicago-Based W. A. RANDOLPH, INC., About Their Construction Safety Programs
Are you looking for the best contractor around to oversee the design and construction of your expansion? At W. A. RANDOLPH, INC., we have worked on countless expansions of various types of properties. Reach out to ask about our past projects and discuss the best solution for your needs and property requirements.
Call W. A. RANDOLPH, INC. for a free consultation today!




