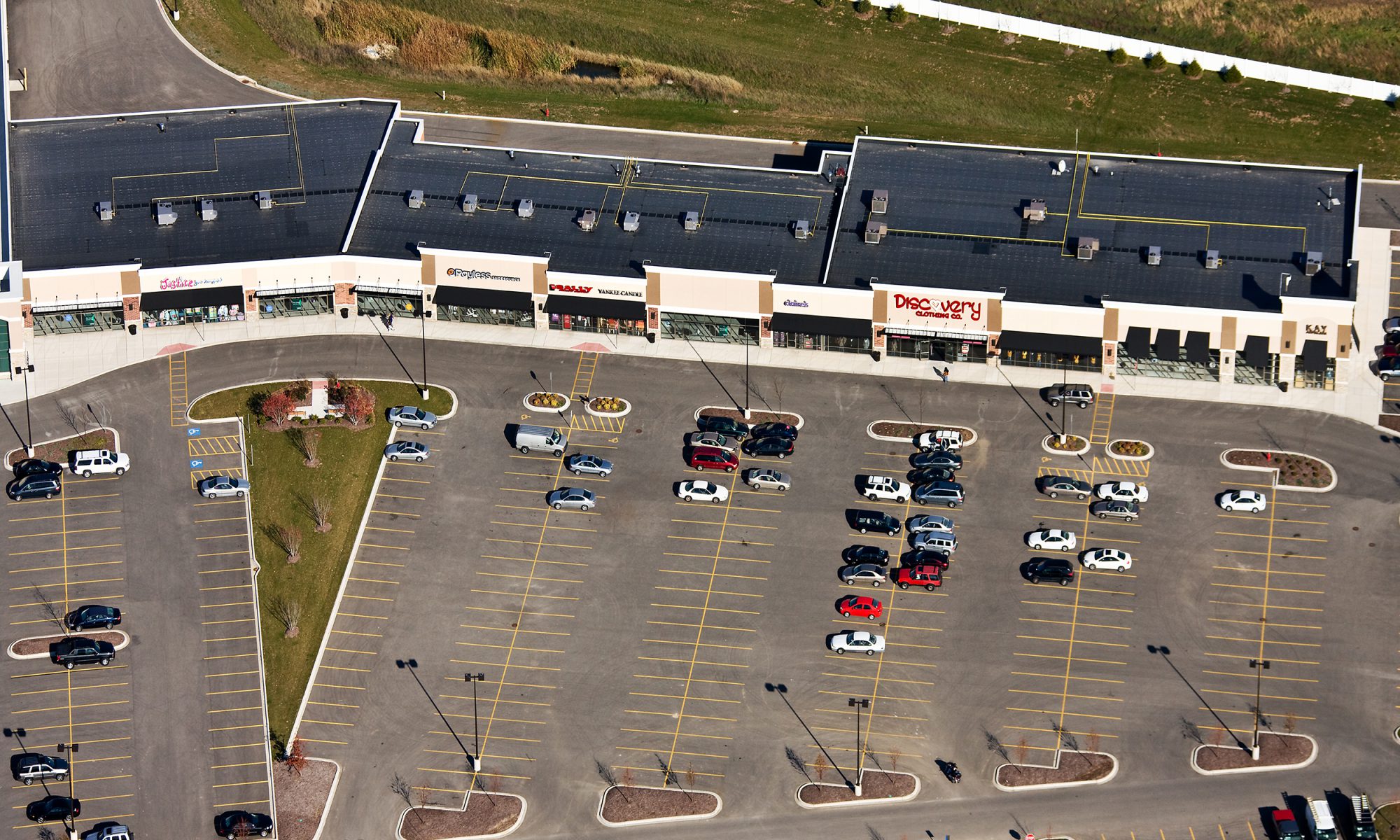
Parking is one of the first things people remember after visiting an unfamiliar building. A well-built and well-planned parking structure that is easy to navigate can add to the positive reputation of any residential or commercial building – just as a poor design will do the opposite. However, that consideration includes many different design elements that must be incorporated during the initial planning stage. To name a few:
- Navigation of different-sized vehicles
- Integration of pedestrian pathways
- Open appearance
- Entrances and exits
- Security features
Whether indoor or outdoor, your contractor will want to balance beauty with safety while accommodating all of the drivers who will use it.
Illinois Codes & Requirements for Designing Parking Lots & Other Parking Structures
It goes without saying that your construction partner must be highly familiar with local codes. For example, the state of Illinois has a series of requirements for the design of parking lots, but zoning guidelines, recommendations, accessibility requirements and industry best practices can come from a variety of sources. This is why it is so important to partner with an experienced and trusted commercial design-build team that knows what details must be included in a parking plan, and where there is leeway for making it your own.
Signage and Other Features That Ease Navigation Throughout Parking Areas
Some make the mistake of disregarding the experience drivers will have navigating around a new building. Visitors can have a positive or negative experience in a parking garage for any number of reasons. Perhaps the biggest determining factor will be how easy and safe it is to proceed from one level to the next. Just as important is the ability of people to locate their vehicle and make their way around the space safely. Installing decent signage is one way to ease this process, but the way the structure is designed will also make a big difference in the overall experience of everyone using it.
Smart Design Tips for a Superior Indoor or Outdoor Parking Structure
Navigating through any parking lot should feel intuitive, even for newcomers. To make this happen, a thoroughly considered design will take into account the experience a person will have as they enter and exit the building. In other words, your design team needs to do more than enable traffic to flow in and out. Painting clear directional markings that enable drivers to maneuver properly at all the right points is always important. Other decisions to take into account in your plans:
- Width of parking spaces
- Variety of spaces
- Width of drive aisles
- Spacing of turn corners
- Visibility and type of signage
- Charging stations for electric vehicles
As trends in sustainable construction continue to grow, you may also want to look for ways to incorporate efficient building practices in your new project.
How Will Parking Areas Complement the Rest of the Building?
Different clients have their own unique ideas of what aesthetic compliments the rest of the building. One newer preference is to design aesthetically pleasing external walls so that some amount of natural light can make its way in the garage without compromising the stability or safety of the building. Have discussions with your construction partner early on about how to create a more open appearance to make your parking structure more visually attractive.
Electric Vehicle Stations, Parking Capacity, Payment System & Other Design Questions
Decisions about the openness of a parking lot or garage will also need to be balanced with the capacity requirements needed to serve the businesses, residents and guests. While the formula for designing a parking lot is typically based on a building’s square footage, there will likely be other determining factors:
- How much usage are you anticipating at peak hours?
- What percentage of spaces will be allotted for visitors?
- Will charging stations be included for EVs?
- Will any users be charged for parking – and how will that impact your layout?
Be sure to work with a construction team that brings the engineering expertise to address all of the demands of an excellent parking structure.
Clearly Marked Foot Traffic That Separates Pedestrians from Vehicles
One of the more common frustrating experiences a visitor might have is difficulty navigating the flow of foot traffic. They will need assistance upon exiting their vehicles, as well as when they exit the building into the parking lot. The inclusion of barriers, appropriate lighting, and visibility of entrances and exits all play a role in creating safer, more comfortable spaces for pedestrians.
Consider Well-Designed Stair Towers and Elevator Towers in Your Plans
Stairwells or stair towers, foyers and elevators towers should all be considered as integral to the overall parking design, as well. Too many buildings have well-thought-out parking areas, only to send pedestrians into dark and unwelcoming interior spaces. Consider the experience that people will have as they make their way to and from their cars just as you do with the flow of traffic in and out of the building.
Consult with W. A. RANDOLPH, INC., on Your Next Construction Project
Our team at W. A. RANDOLPH, INC., has overseen the design and construction of countless parking structures. With each parking project, our team takes the utmost care to balance safety and best practices with the needs of the client. We are happy to answer any questions you have about including parking in your building, from budget concerns to beautifying elements.
Contact W. A. RANDOLPH, INC. for help creating an efficient and user-friendly parking design that addresses your building’s more important demands.




